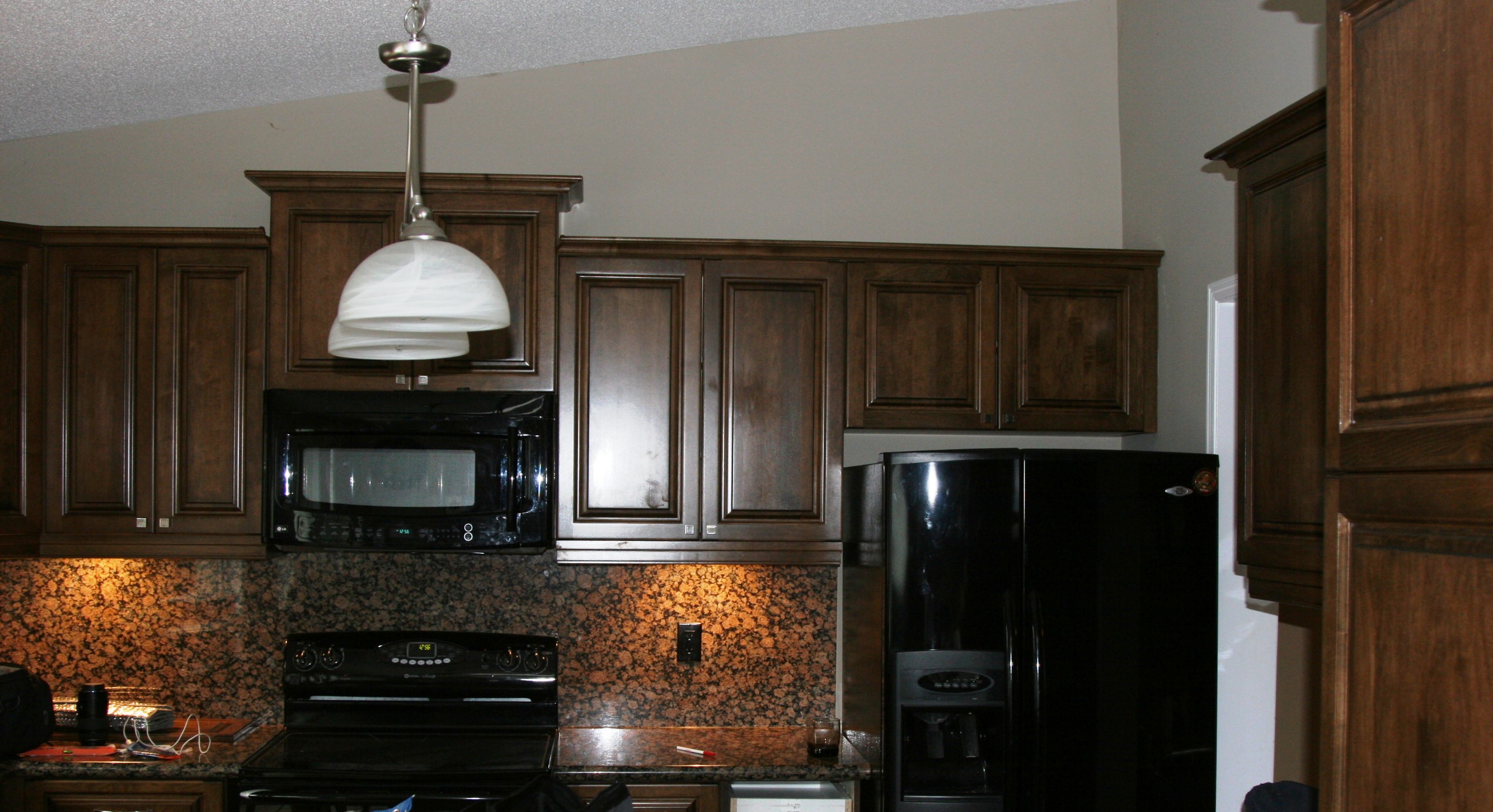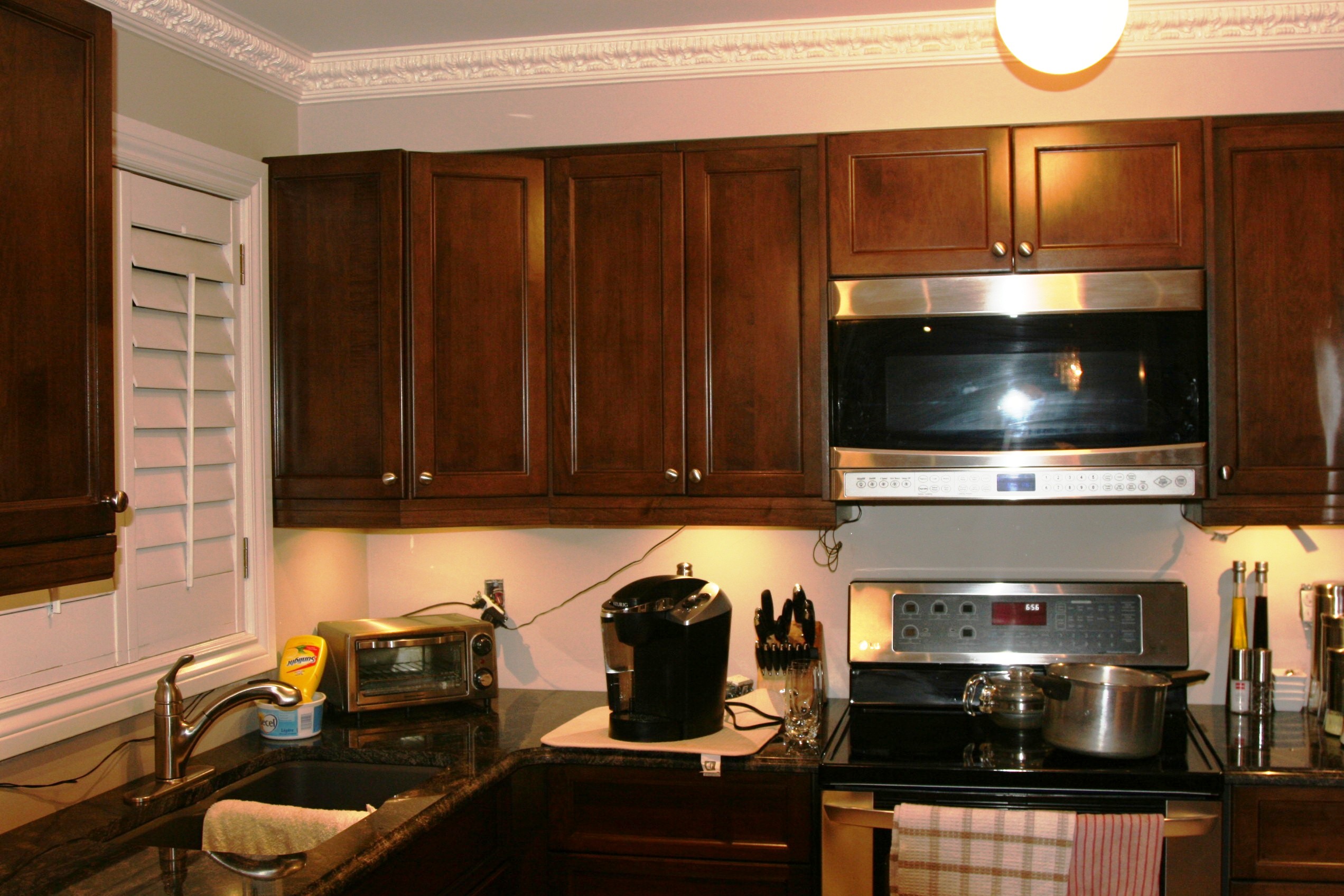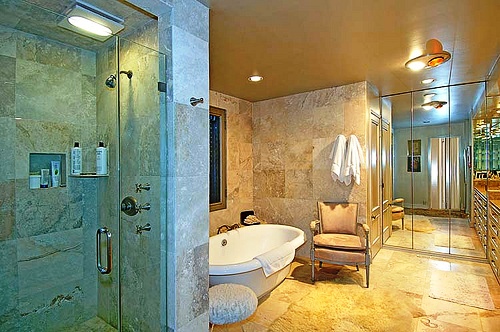BOX BY BOX KITCHEN AND BATH DESIGN
Kitchen and Bath and full Home Renovations
Phone: 647-772-3762

Being dynamic is a trait that homeowners have because change is bound to happen at any moment. People love to shake things up when it comes to their homes, especially when shaking things up can add to the appeal of the place.
The house is full of parts that can be renovated in order to add physical beauty to it. The most common among these are the dining room and the kitchen. This article however, will be talking about the kitchen and how to plan it thoroughly.
Just like for most aspects of our lives, plans are needed. A plan begins with an idea. These ideas can be written on a sheet of paper to act as a guide throughout the renovation process. Pans that are big require direction because plans need to be as direct and logical as possible.
Renovation plans can scale from very small to very large and that is why there are times when planning, like most things can become very difficult. Most plans require a guide. Guidance is very important when trying to make plans by yourself especially because technicalities are inherent in plans relating to home renovation.
The first step to take when planning is to make an assessment of the place that you are planning to renovate. Ask the question “Can I truly change how this place looks?” If the answer is no, then do not bother coming up with a plan. It would be a waste of effort, and if you are still happy about how the place looks then leave things as they are. Make a change only when you can no longer live with what you have.
On the other hand, if the answer is yes, then bring out the blueprints and start drafting the designs of various elements and measurements.
Take into consideration how large the space you are going to work with should be. If it is large enough, then you may try to deviate from the format that is currently in the room. This is harder to do when the space you are working with is not the same size as the plan envisioned.
The next thing that you should consider is the placement of the pipes and the circuitry of the room. When all these have been checked, try to fiddle around with the arrangement of the items you currently have inside your kitchen until you can come up with one that you are happy with. However, the combinations that you should come up with should absolutely take functions into consideration.
Clump those which are related into one area and proceed in the same manner with the rest. It is more convenient, and it also makes the operations easier. Layouts should also be considered, and the ones available for a homeowner depends on how large the space available is. For those who have a small space and planning a kitchen for example, the only available option may be the one wall or the galley kitchen.
For those who have a bigger space, options available include the following: Corridor, L-shaped, U-shaped, and Island layouts. When thinking about re-organizing and buying new items to include in the layout of the new kitchen, it is best not to over-think it. Do not plan everything to be very big.
Of course, the entire process requires you to consider how much money you are willing to spend for the entire renovation process. You have to make sure that everything is within your budget, especially the items that you are going to add and the people you are planning to work with.
The lower the cost, the more worthwhile it will be especially if you are planning to sell the house. Take into consideration, however, that any renovation to upgrade the home is very likely to increase its value.



(Copyright) www.boxbyboxkitchenandbathdesign.com. All Rights Reserved. 2012. Designed and developed by www.gomamawebdesign.com